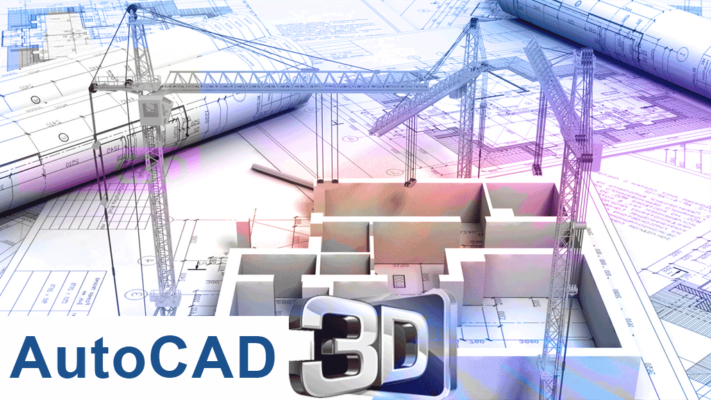Course Duration : 3 Month
This 3D and 2D training shows users how to tackle Auto Cad modeling in 3D. It does this with depth and clarity covering auxiliary views, view scaling, professional drawing presentation, block and layer management, and drawing issue administration. Learning 3D and understanding the AutoCAD 3D environment is straight forward but with a few new principles to grasp.
